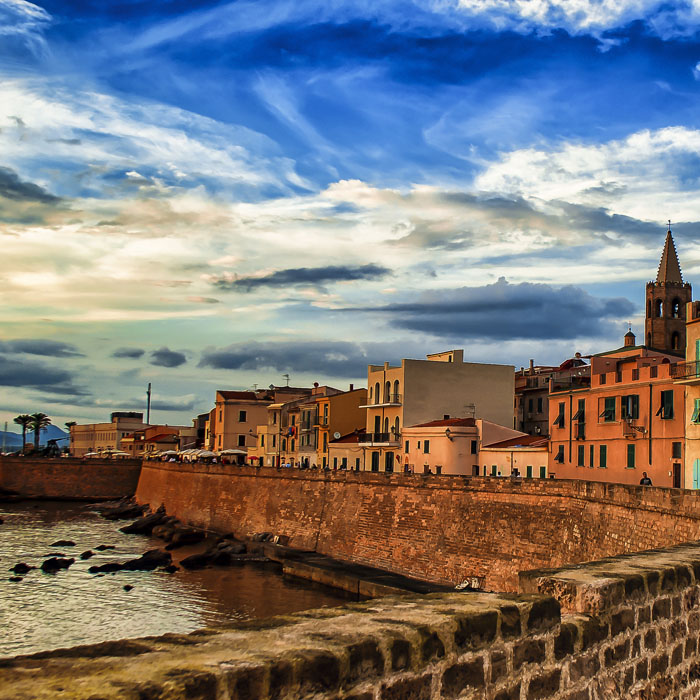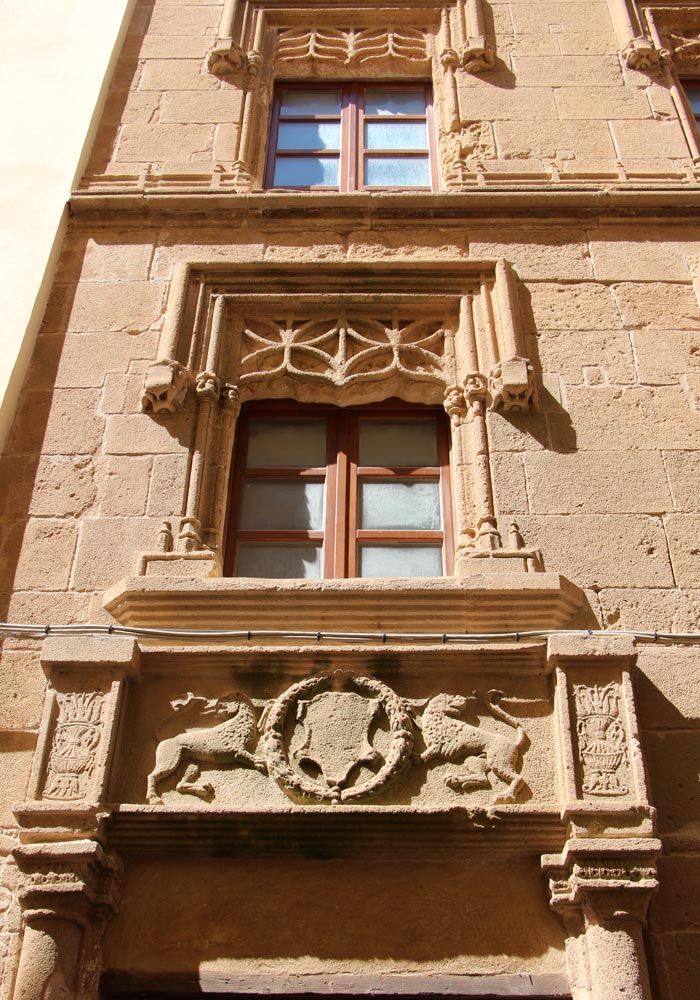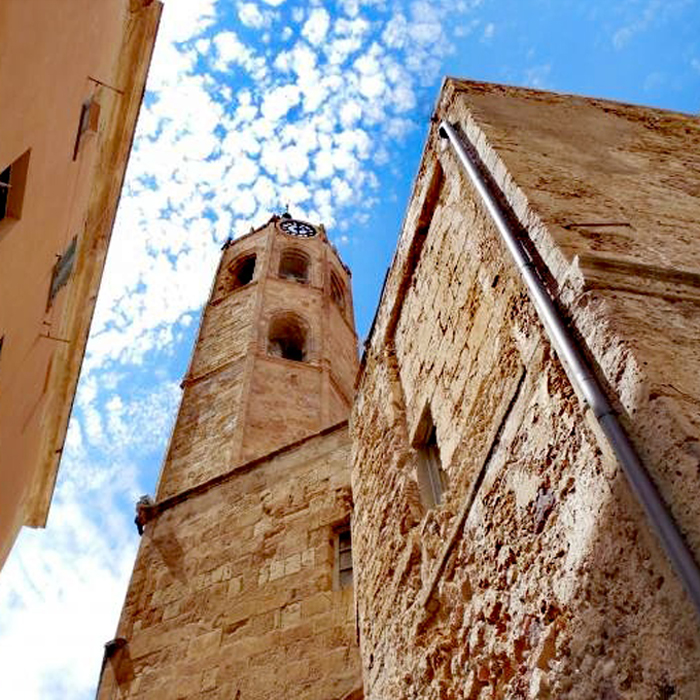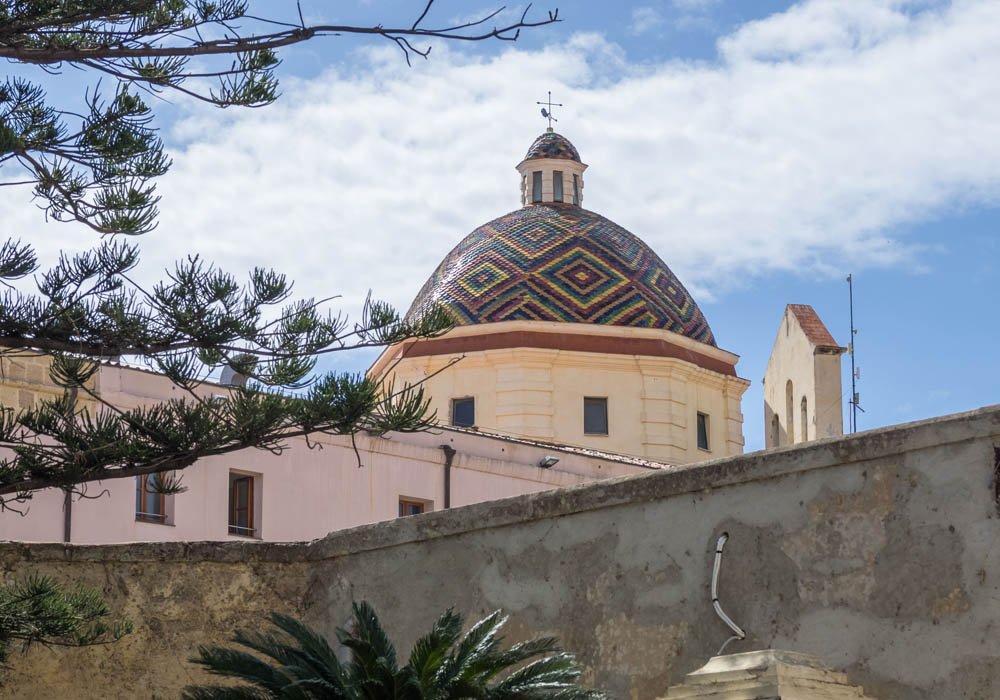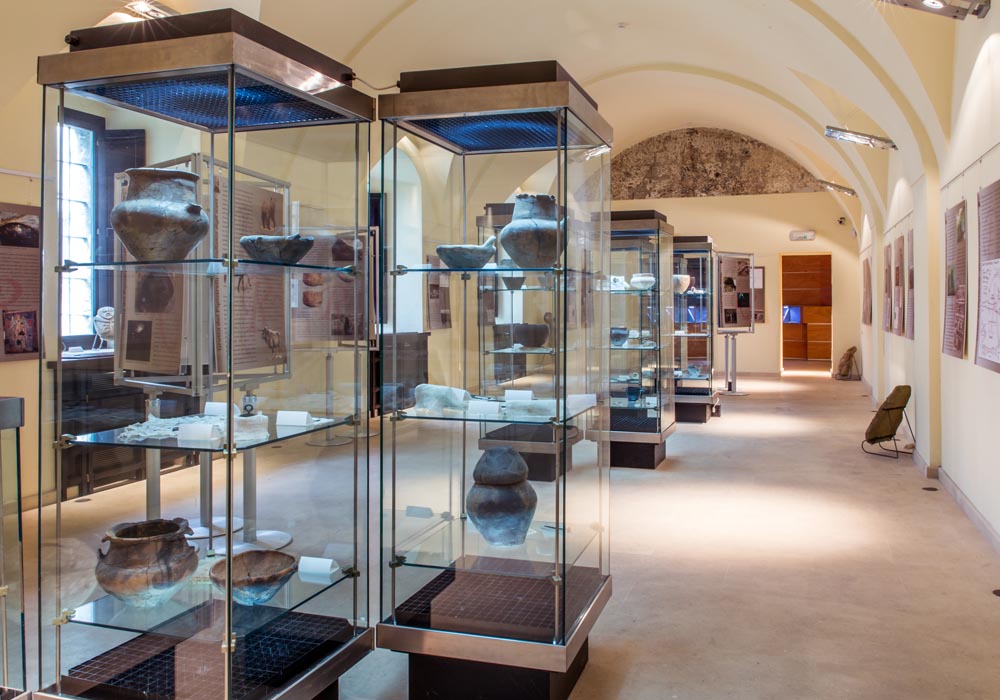The medieval Alghero
Central square
Like any medieval village, the part where the most important buildings are concentrated is the central square, called Plaça de la Ciutat, this is the "Town Square". In addition to the Duomo, the square is adjacent to the Porta Marina, the structure that looks towards the port hosting the Duana Reial (Royal Customs House) in which duties were imposed on the subject goods. Following vicolo Serra you'll reach the Casa de la Çiutat (Town Hall) characterized by the typical nineteenth-century balcony.
The important Palazzo De Ferrera overlooks the Piazza Civica. Built in 1436 by the Feudatario Pedro Ferrera, winners of the Doria in the long war of occupation of Sardinia. The building had to have only two floors, now it only preserves the sandstone ashlars with an austere style of the Aragonese "Palau". The door is characterized by the monumental "all-sixth" entrance typical of the Aragonese portals, the inner courtyard houses an open-air staircase leading to the first floor with continuous balconies. We can distinguish the noble floor from the four large mullioned windows formed by two round arches placed side by side and resting on central column. At both ends of the first floor there are two single-light windows terminating in arabesque sixth acute.
On the other side of the square is Palau Lavagna, which is in the nineteenth-century style and takes its name from the magistrate Lavagna who lived there. The building is recognizable by the sundial on the façade and by the traces of the ancient Gothic arcades. Another noteworthy building adjacent to Porta Marina is the Palazzo dei Bolasco, a noble Alghero family.
Moving towards Piazza Duomo we can cross Palazzo Serra, a nineteenth-century building that stands out for its large portal, partly neoclassical and partly baroque. The former Church of the Rosario, now an oratory, is on the corner of Via Majorca. The street is recognizable by the typically Genoese arches in counter-thrust and above all by the two rare Romanesque-Pisan-style portals created by the Dorias. Today the oratory will host the Museum of Sacred Art in which precious silver from the Catalan school is displayed.
Cathedral of Santa Maria
Back on the main street we meet the Cathedral of Santa Maria inspired by that of Barcelona. Construction began around 1530 and the fusion of various styles testifies to the duration of the works. Immediately strikes the modern nineteenth-century Pronaos, useful for solving static of the building but guilty of hiding the simplicity from the original façade. Once inside we are dominated by three naves in classic-Renaissance style with a large octagonal dome at the crossing of the transept. Inside stands the great eighteenth-century organ recently restored and the polychrome marbles dating back to the eighteenth century Baroque. In the minor aisles the chapels were given in concession to the ancient families that manifested their power and influence on the territory also through the divine legitimation. At the left end of the transept is the statue of the Prince Maurice of Savoy who, probably after malarial fever, died in Alghero in 1779. The other chapels are made of soft sandstone and bear the sober and light Gothic-Catalan style. The plant is pentagonal with five radial chapels with pointed arches and cross vault. A beautiful portal in splayed Catalan Gothic style characterizes the back door that leads to Via Roma and Principe Umberto. The entrance appears to be adjacent to the entrance of the massive bell tower that stands for 40 meters. A narrow spiral staircase leads through the five floors from which it is possible to admire the whole of Alghero. The octagonal tower takes light from a single-lancet window and a louvered window with a terrace decorated with small arches with a tiled spire. The brown / gold sandstone bell tower represents the pinnacle of Gothic elegance.
Carrer de Bonayre
From the Cathedral of Santa Maria, Via Carlo Umberto leads us to the Piazza del Teatro. As the toponym indicates we must think of the way as tall and round; until the nineteenth century the Alghero buildings did not exceed two floors, making the Carrer de Bonayre sunny and ideal for breathing deeply. We must think that since the first half of the twentieth century the southern area of Alghero was inhabited mainly by fishermen, shepherds, gardeners and small artisans. It will not be difficult to identify the vaulted warehouses that were used as taverns and the classic half-doors of the house also used as windows.
Continuing along Via Carlo Umberto we meet Palazzo Machin where the homonymous bishop resided in the mid-sixteenth century. These are made in Gothic-Catalan style with Renaissance elements: of this last style is the entrance portal similar to the Church of San Francesco. The Gothic-Catalan style manifests itself instead in the valuable windows embellished with jambs with small columns surmounted by a curtain wall.
